CASA REAL, MONTEJAQUE - Large modernised traditional village house in beautiful pueblo blanco - PRICE REDUCTION 125.000€
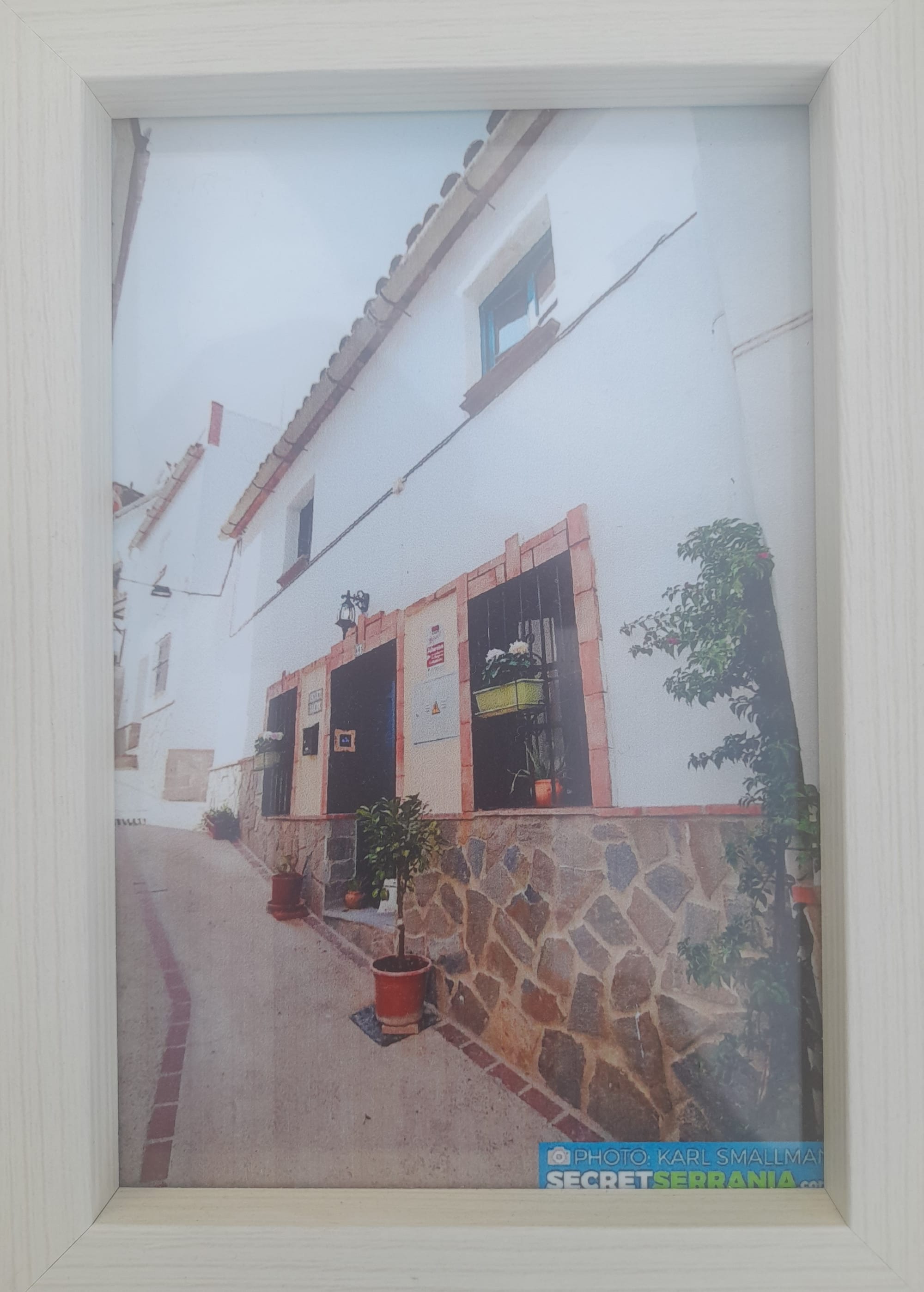
This traditional 19th Century village house has been reformed to a high standard.
It is a large house, some 200 square metres, and has 3 bedrooms, sleeping 6 adults plus a baby/infant.
Casa Real has been renovated in a sympathetic manner, retaining most of its original features, including most wall and floor tiles.
The house has two modern bathrooms, one on each floor, and a refurbished kitchen. There is a delightful internal patio and an enlarged roof terrace, with stunning views.
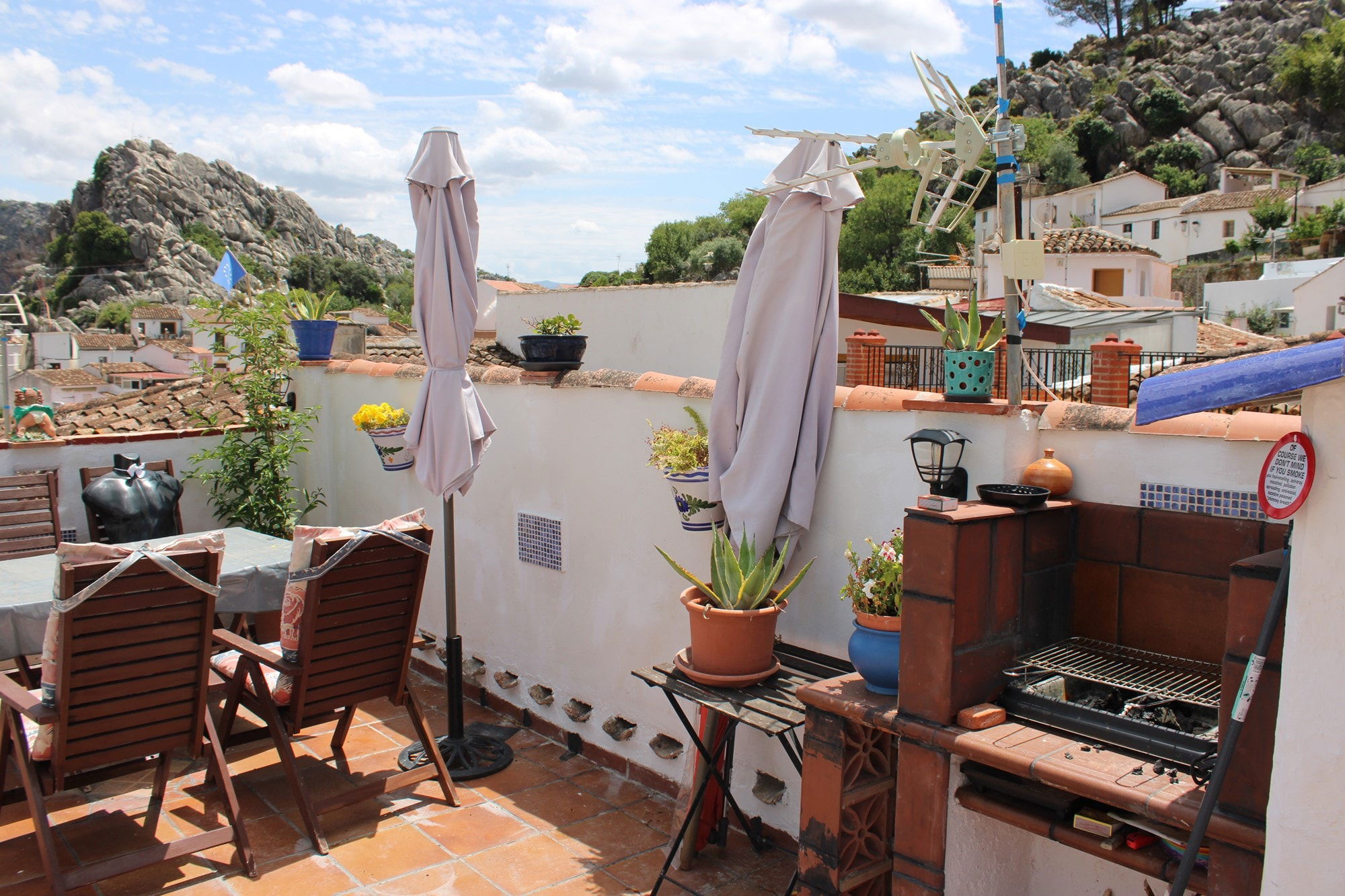
The enlarged roof terrace
Casa Real is located just a minute from the village square and is accessible by car. The current owner, who took charge of the renovations, decided to retain as many original features as possible, whilst re-arranging the accommodation to meet the needs of the 21st Century.
As a result of this decision, the downstairs now boasts a large, L-shaped lounge, dining room and kitchen at the front. The lounge and dining room retain the original floor tiles, whilst the kitchen has been modernised to meet modern requirements.

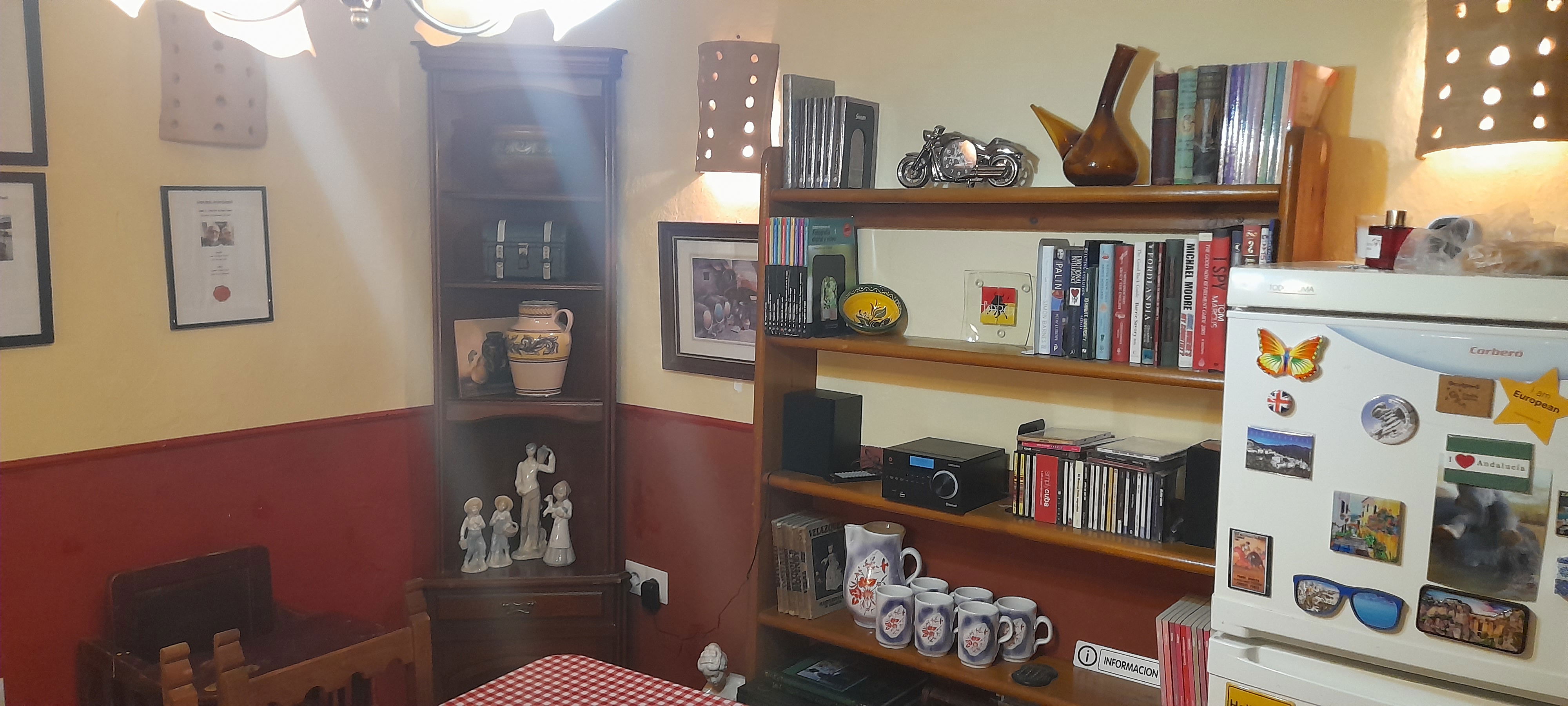

Open plan lounge, dining room and kitchen
Casa Real's kitchen is fully equipped with a brand new electric oven and hob, a microwave, a reconditioned double sink unit and a tall fridge freezer. There is a kettle, cafetiere and toaster.
The original kitchen cupboard has been refurbished and is built-in. The breakfast bar provides a useful extra working surface.
The house benefits from fibre-optic TV and wireless internet and there is a large wide-screen TV in the lounge.
There is also a DVD player, and a stereo system. This entire area has double glazing throughout and there is a pellet burner.
As you move through to the back of the house, you find a delightful internal patio which is completely private. There is a table and six chairs.
The brand-new German-manufactured gas heater is located in an alcove and conforms to current requirements. There is an established Jasmine bush here.
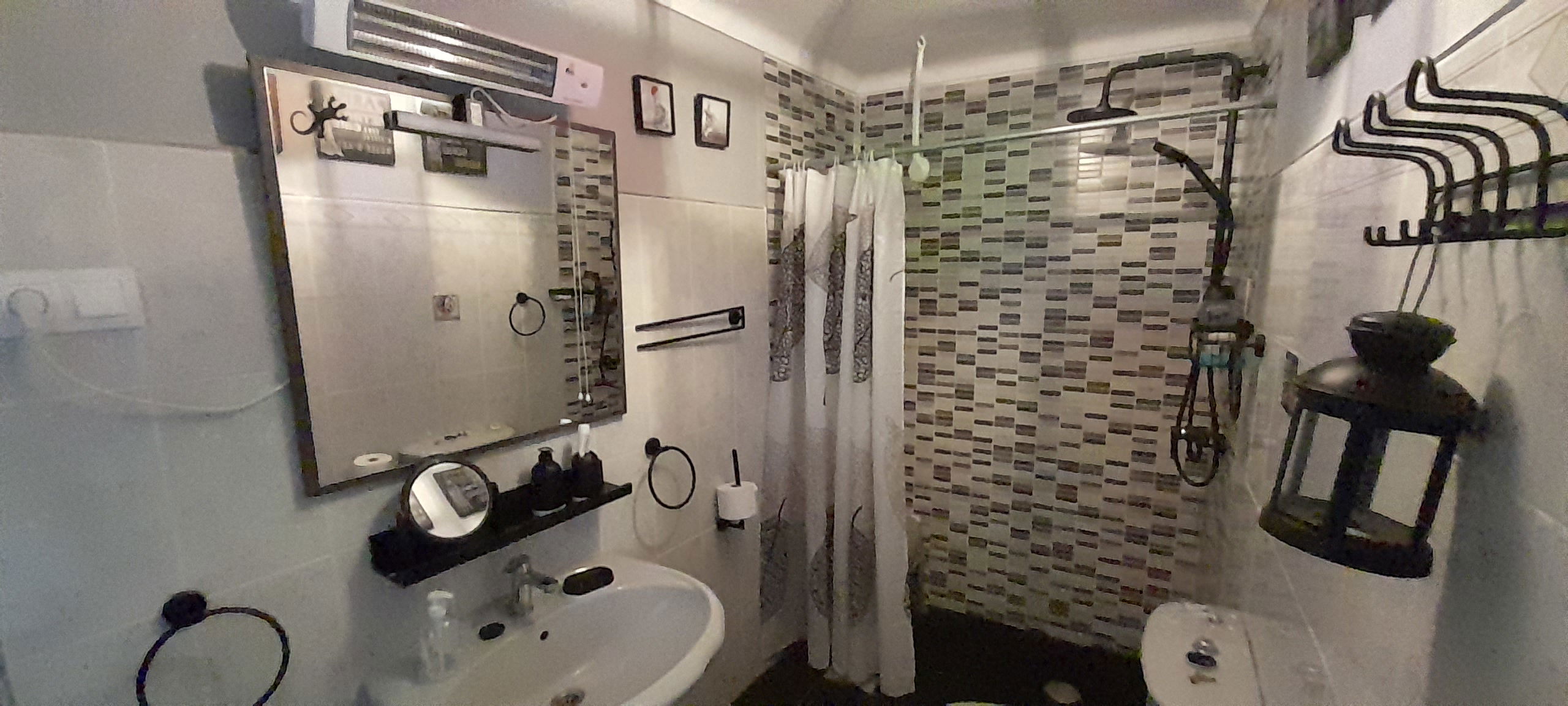
Downstairs bathroom/wet room
Off the patio is the modernised laundry room, with a brand-new washing machine and a traditional pila (sink), a completely new full bathroom with walk-in shower and wall heater, and stairs leading to the Ochre Room, the large third bedroom, with twin beds, and a built-in wardrobe.
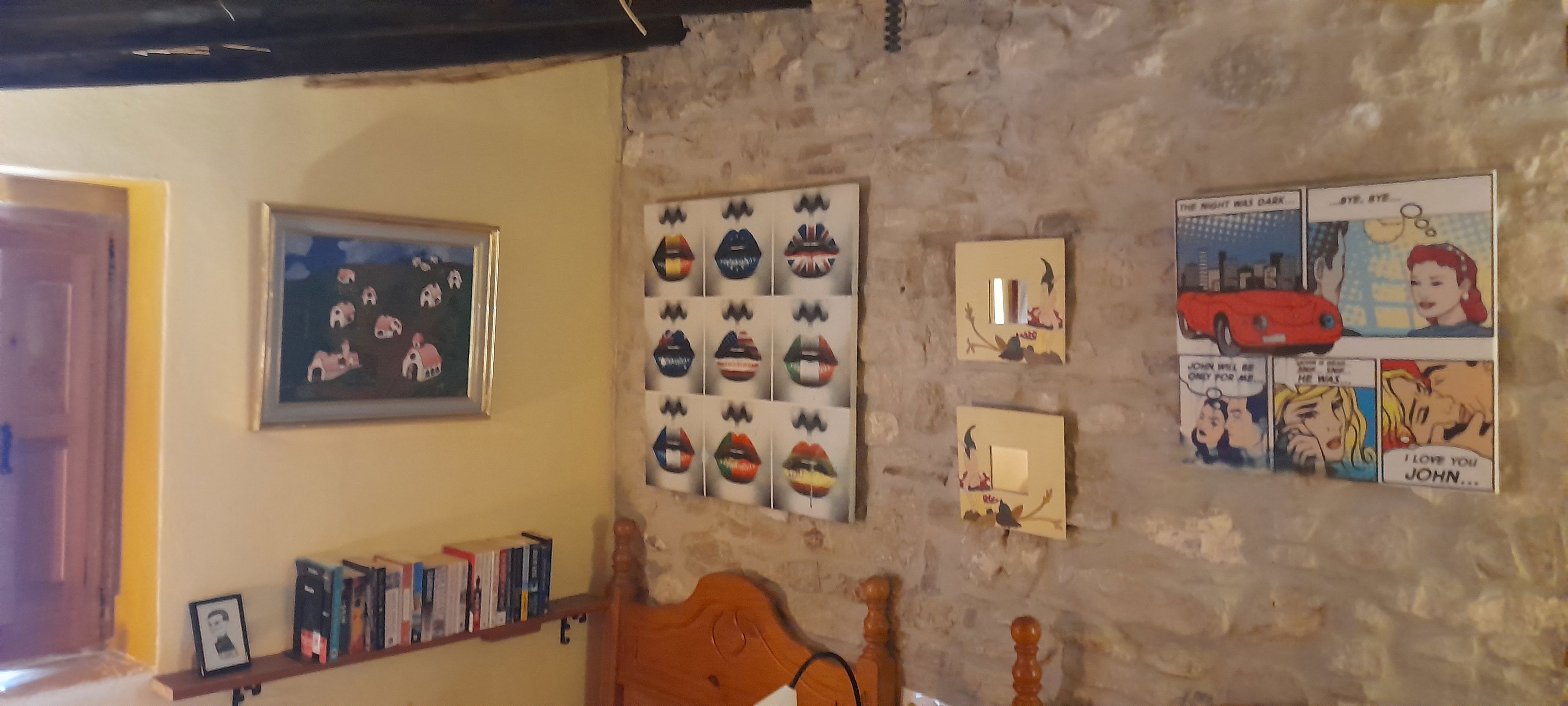
The Ochre Room with twin beds
Rising from the patio is the main stairway which leads to two further bedrooms.
The large Burgundy Room, with two single beds, also has space for a cot or a single bed. There is a built-in wardrobe, a dressing table and a wall-mounted TV, and enough space for an office area.
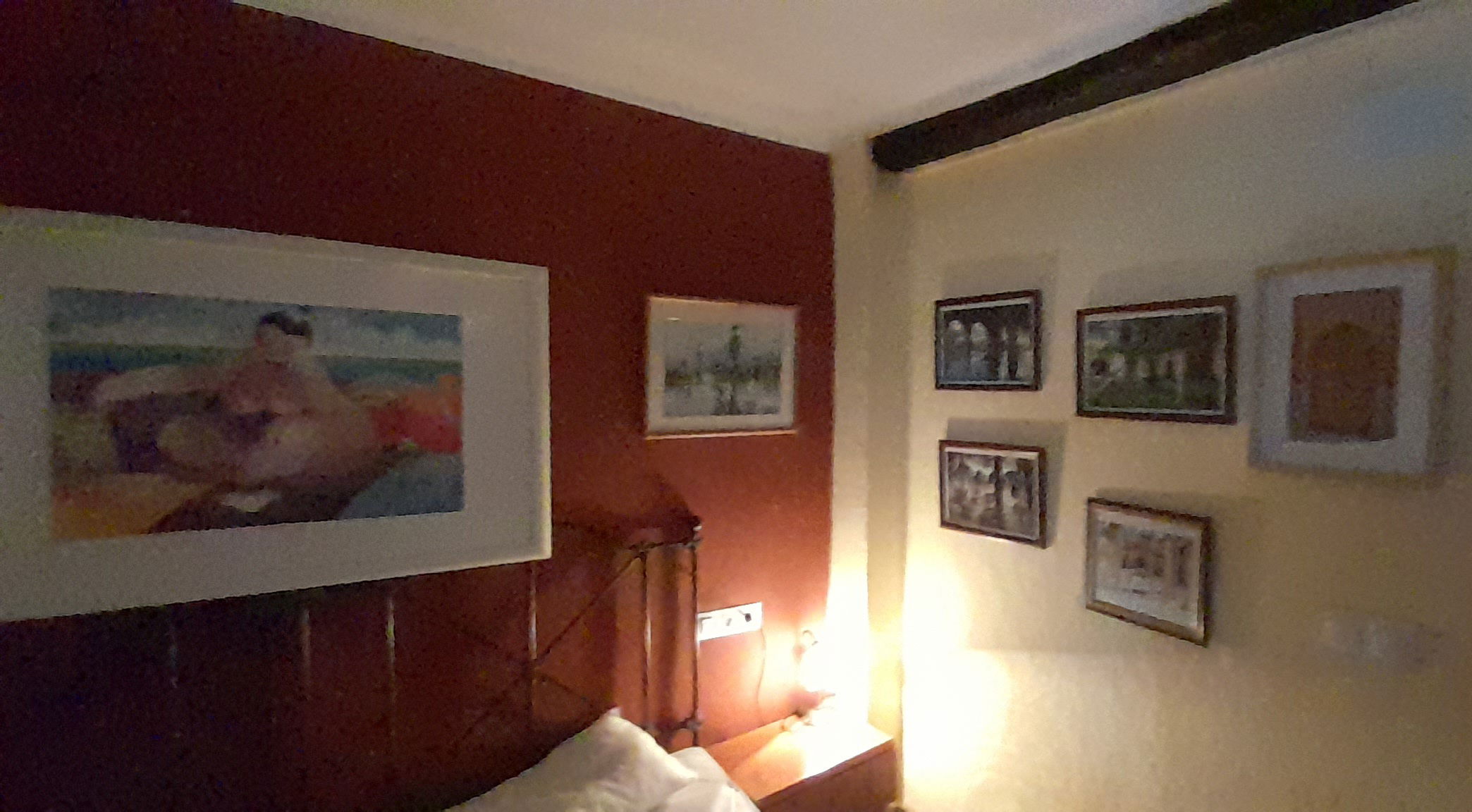
The Burgundy Room with twin beds and space for a third single/cot
The Green Room has a double bed, a wardrobe, a dressing table and wiring for a TV.
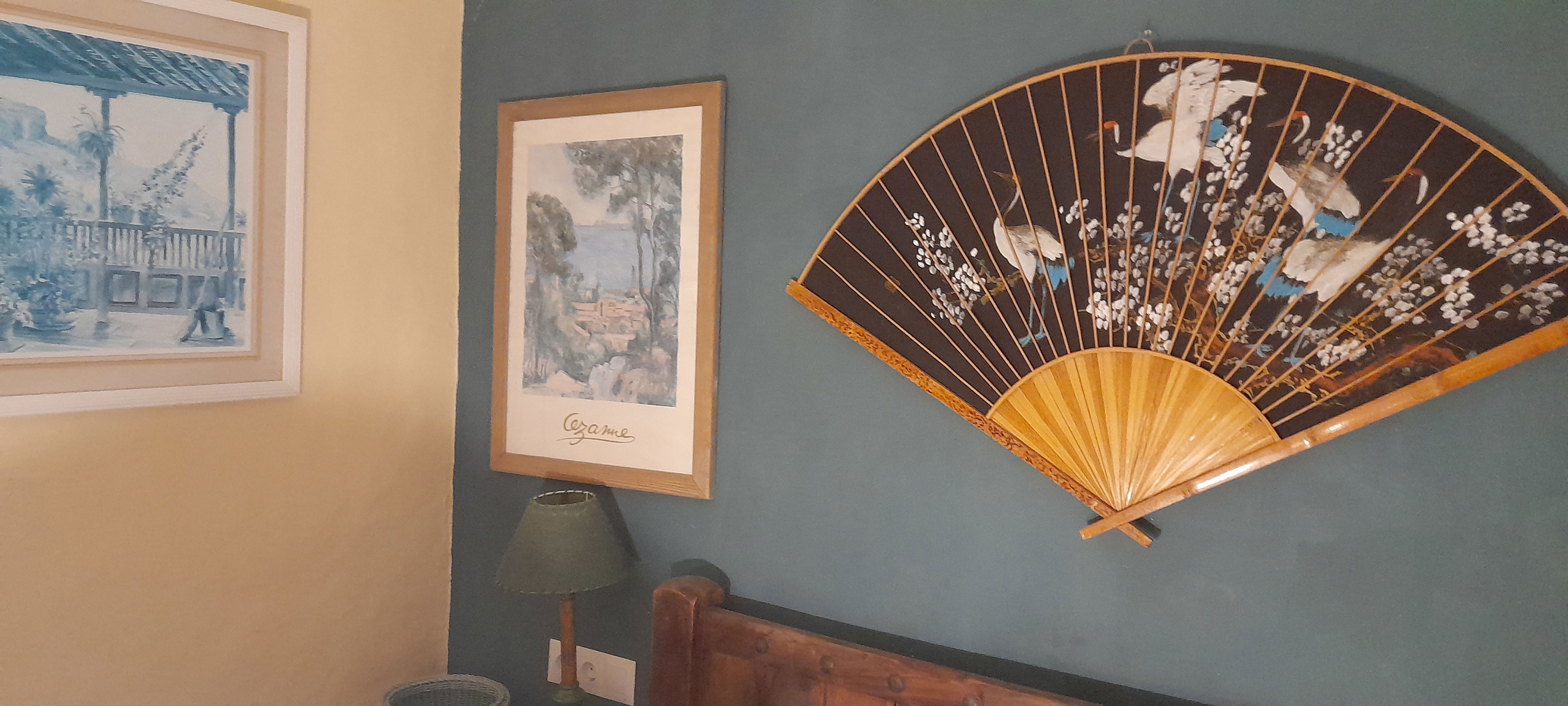
The Green Room with a double bed
Across the landing is a brand-new 5-piece bathroom, with vanity unit and heater. A set of stairs leads to the roof terrace.
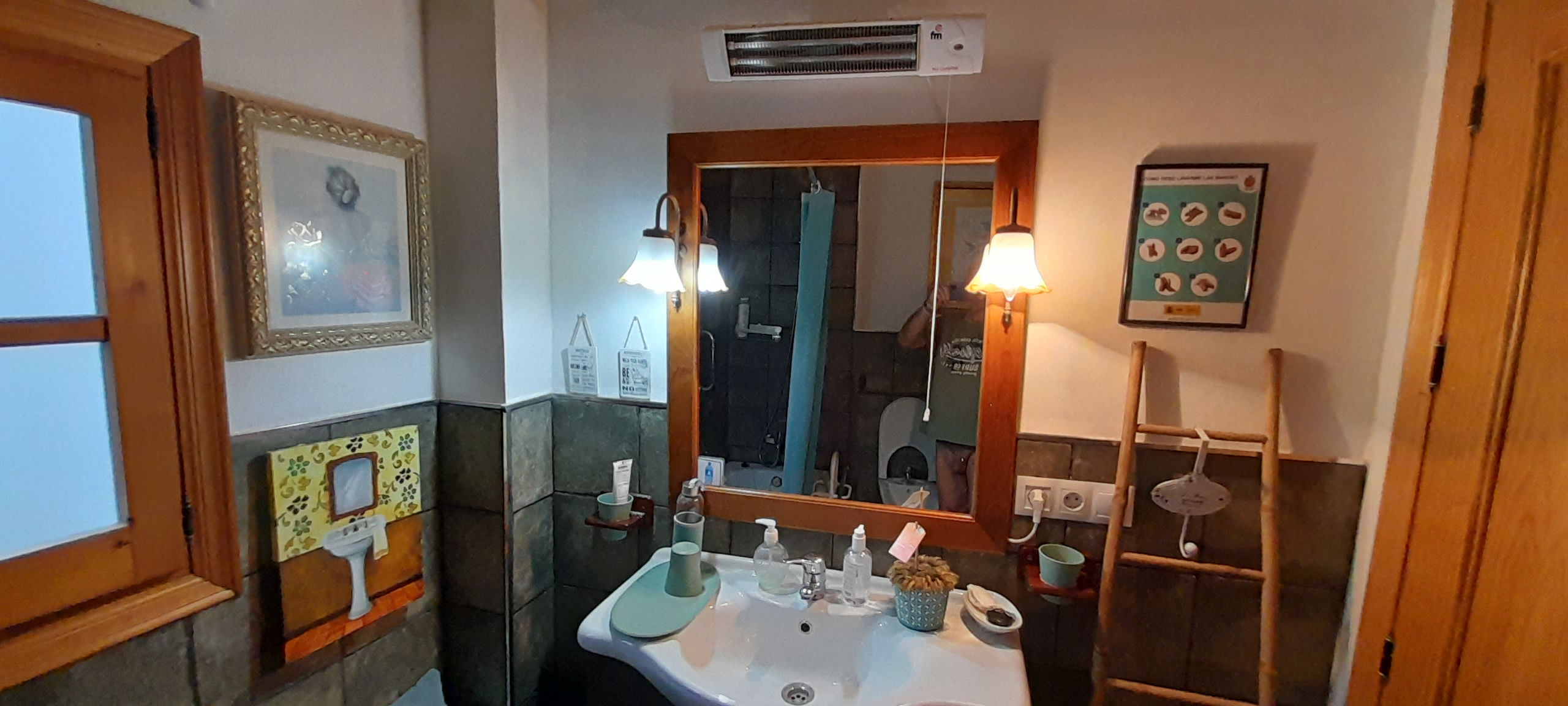
Upstairs bathroom with full bath
The owner has tripled the size of this area so that it now has a built-in barbecue and a large table and chairs, and two sun umbrellas.
There is also space for two sunbeds. The views all round are stunning. The house is located alongside a cul-de-sac. The Council permits its use as a sitting area with bushes and plants, an added bonus.
Price:
The price is targeted for a quick sale. 125,000 euros (no offers).
The owner is prepared to negotiate a separate price for the contents ie furniture, equipment and most décor.
Contact:

A1 INMOBILIARIA
Tel: (+34) 636 52 75 16
English, French, German and Spanish spoken


